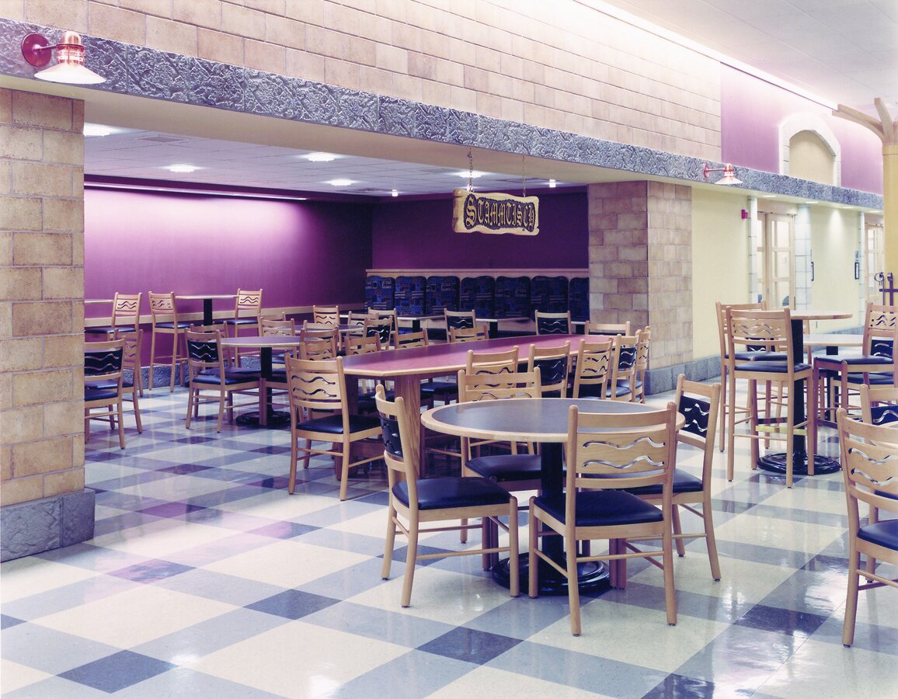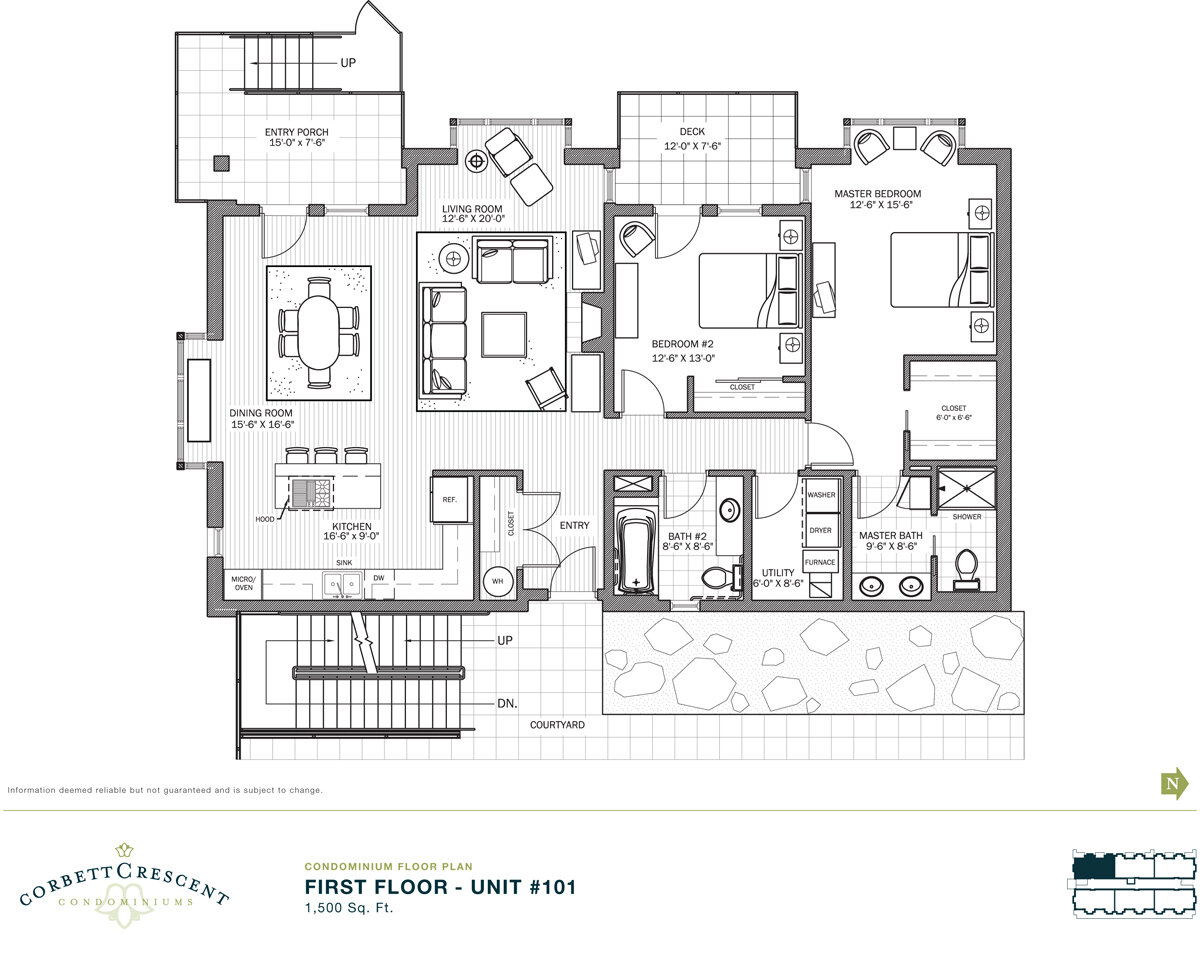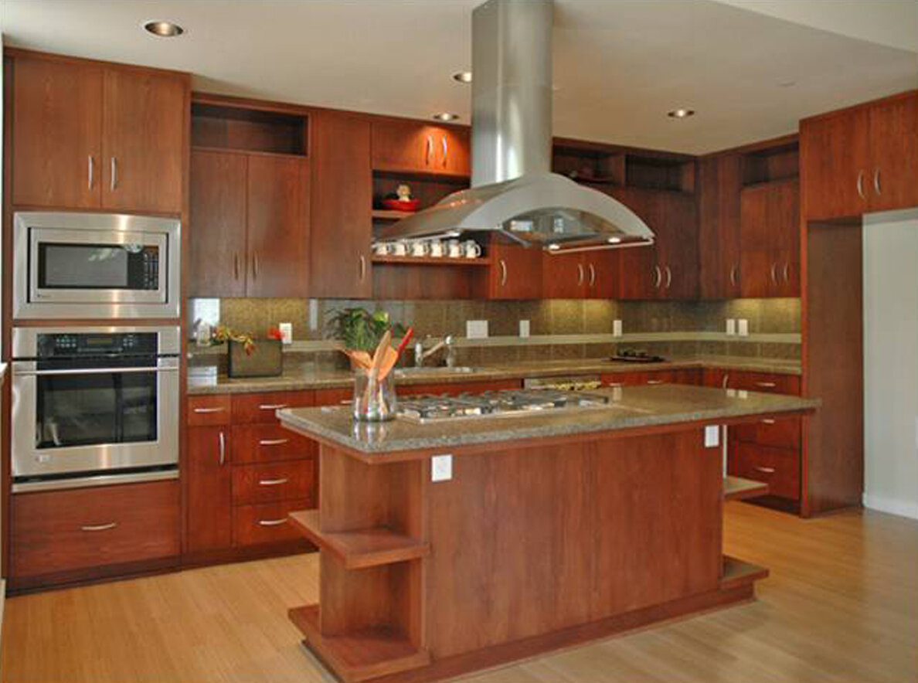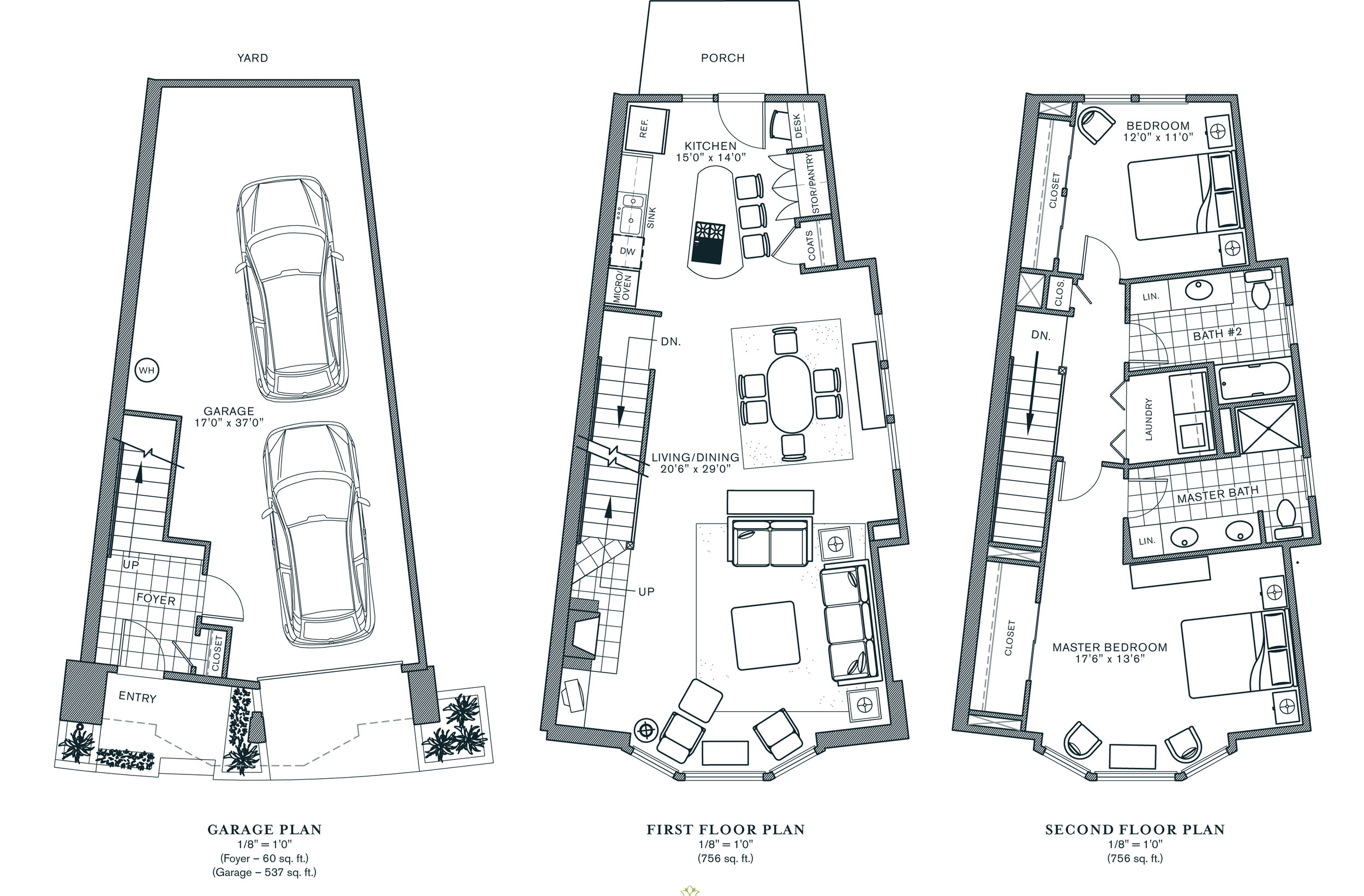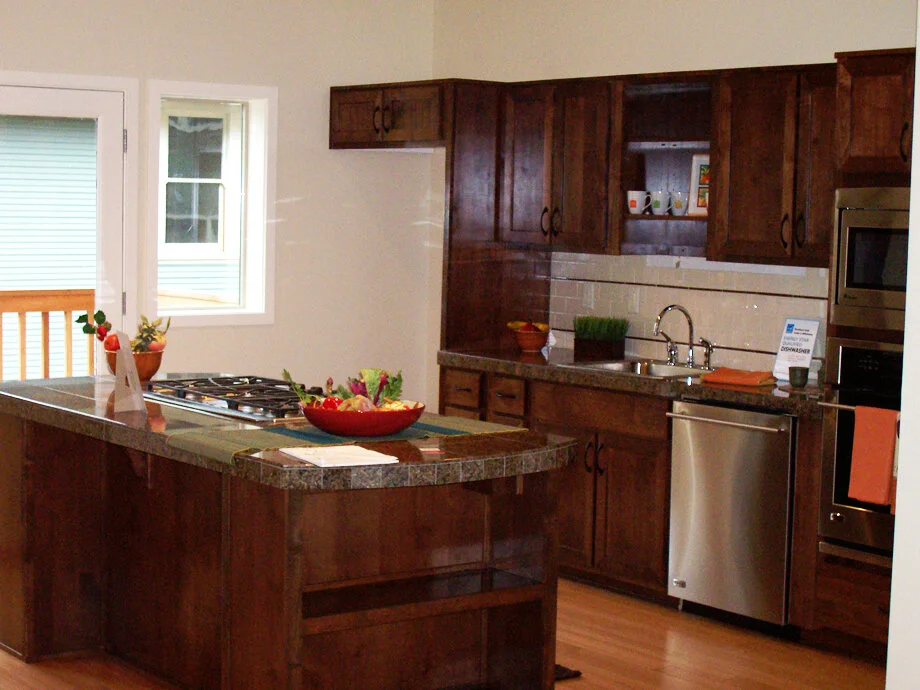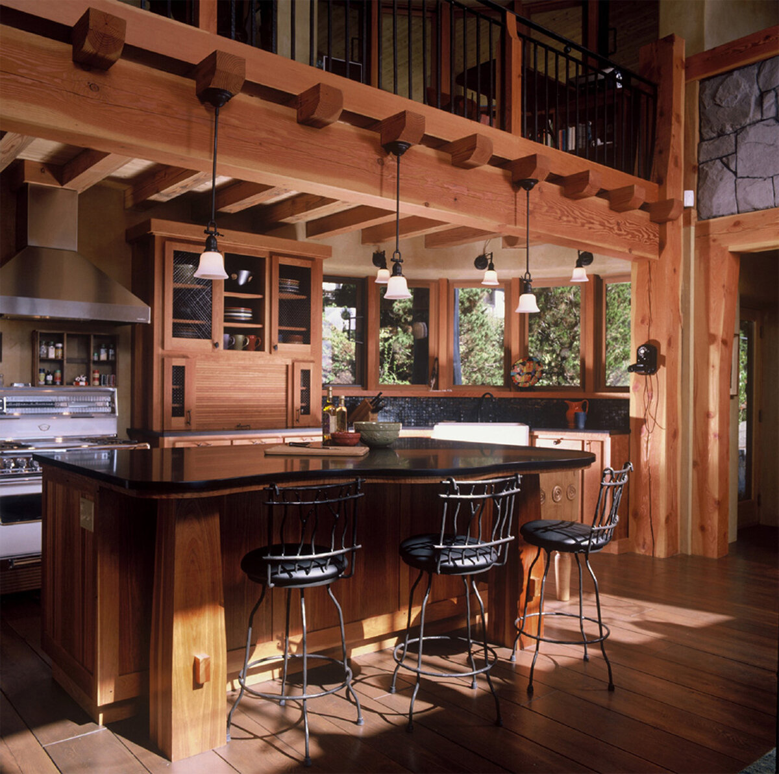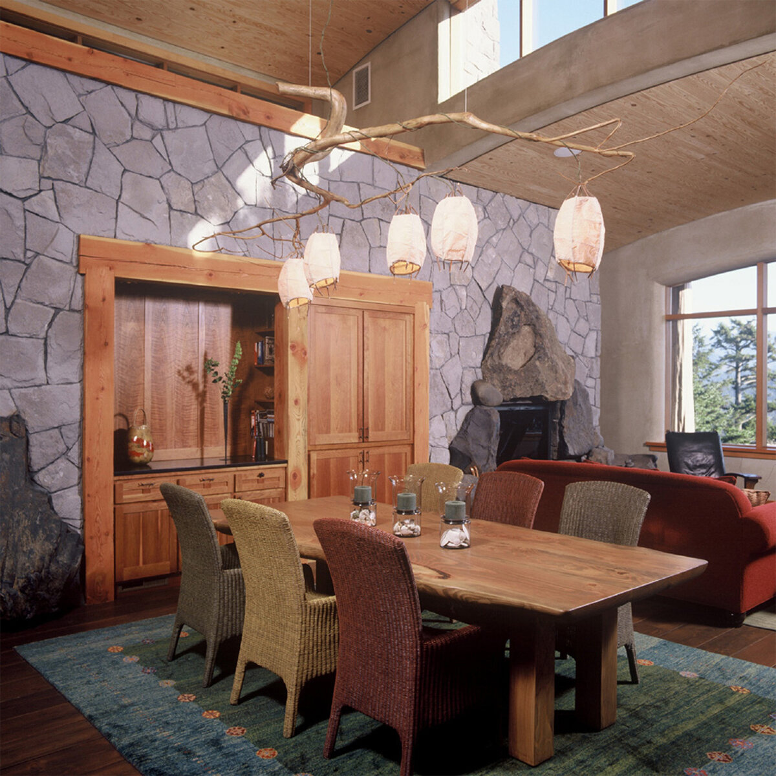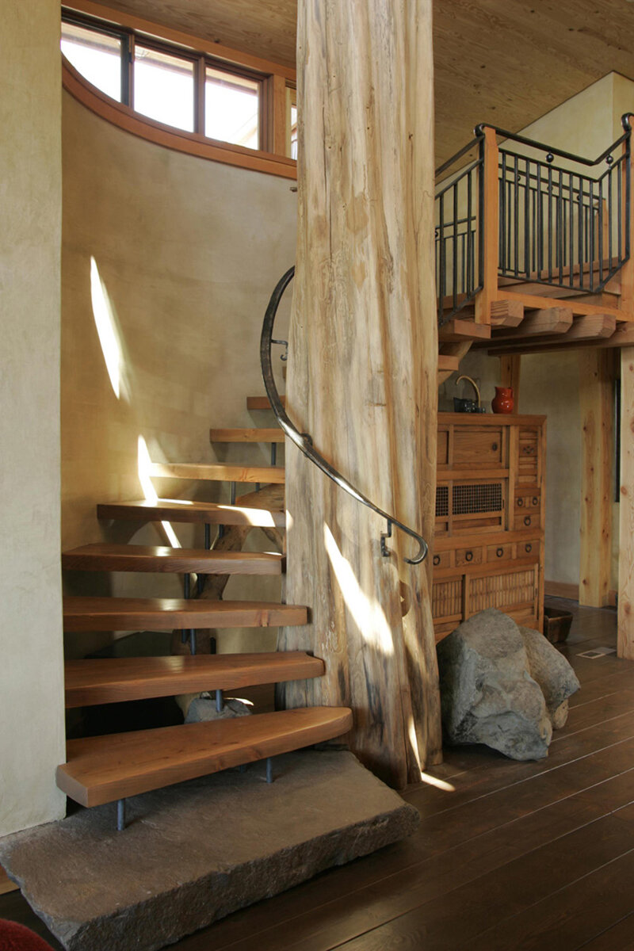early collaborations with czopek & erdenberger
As a senior member of the C+E design team, we worked closely with architects and owners from early design development stages, often providing white glove, full service interior design, including space planning, design development, electrical and lighting design, appliances and plumbing fixtures selection, furniture plans, and contract documents for casework and interior finishes. Highlighting just a few here: Oregon State University McNary Dining Hall, Corbett Crescent Condominiums and Townhomes, and the multi-award winning and highly published Cannon Beach House.
OSU’s McNary Dining Hall:
For this major renovation of the 27,740 sf dining facility, a variety of interior spaces and seating areas were developed to meet multiple uses. Transforming a large existing open area into a variety of dining experiences and also allowing for multiple uses of the new space for dances, large and small gatherings, and educational events of different sizes. Walk-up counters at the convenience store provide ice cream and smoothies. Conference rooms became part of the streetscape. Different seating types were developed to help personalize the large space and include areas with banquettes, tables, stand-up counters, lounge areas and the ‘Stammtisch’ community table – a place to gather, find company and conversation. An existing large conference room was transformed into an Espresso and bakery venue that serves students from early morning until late night.
Architect: gLAs Architects, LLC, Photo & Project Credits to Linda Czopek, Czopek Design Studio
Corbett Crescent Condominiums & Townhomes:
A 55-unit, 7 building housing development project completed in 2007. This project included a mix of 1400 sf two bedroom, two bath townhomes, and 1500 sf two bedroom, two bath flats along with four 1900 sf penthouse units. Attention to the surrounding neighborhood in the SW Portland Terwilliger-Lair Hill neighborhood, and an understanding of finishes and attributes responsive to potential buyers in this neighborhood were an integral part of the research and approach to the project.
Photo & Project Credits to Linda Czopek, Czopek Design Studio
Cannon Beach House:
Designed with the idea of providing a place for their family’s use which would last for generations, the owner’s goal was to build a home which is healthy to live in, using materials and systems which have a dramatically reduced impact on the environment and which is understated, blending with the character of Cannon Beach. The result is a ‘net zero energy’ home which will produce as much or more energy than it uses. Key to meeting their goals was controlling the size of the home (less materials consuming less resources, less space requiring less heating), while providing a setting which, while comfortable for the two of them, could also accommodate large gatherings of friends or family. C&E worked closely with the owner to develop each space in the home to its highest potential utilizing natural daylight, ventilation, and energy-efficient appliances and lighting while incorporating their love of color, their goal of using sustainable materials throughout their home, and their interest in incorporating artwork and craft into the design of the building.
Architect: Nathan Good Architects PC, Photo & Project Credits to Linda Czopek, Czopek Design Studio & Georgia Erdenberger, Czopek & Erdenberger (formally)


